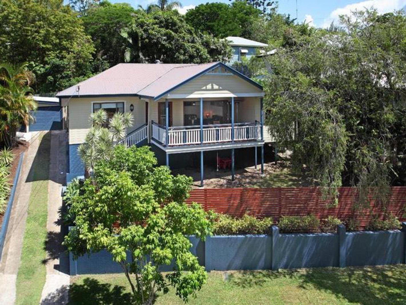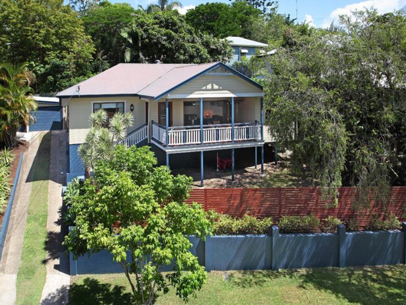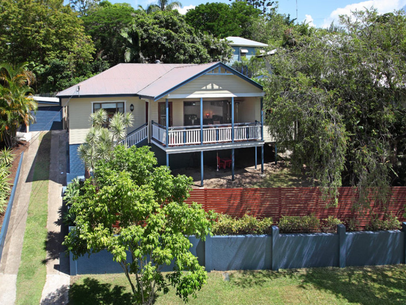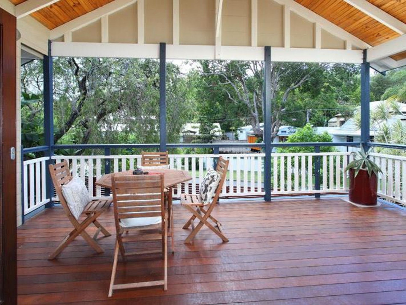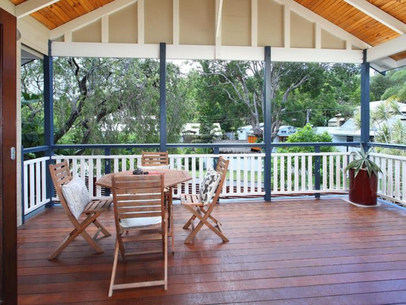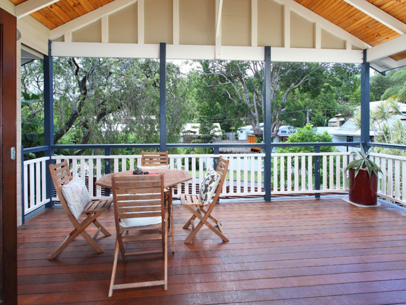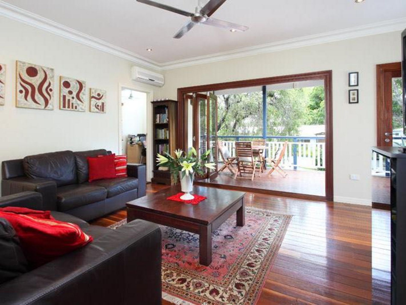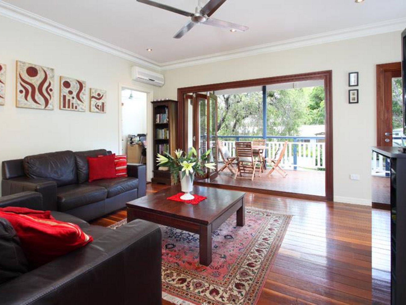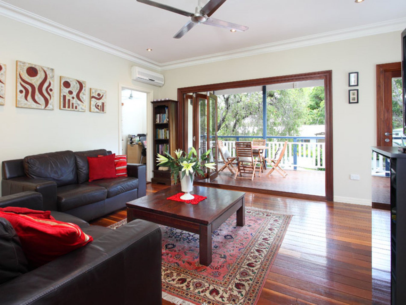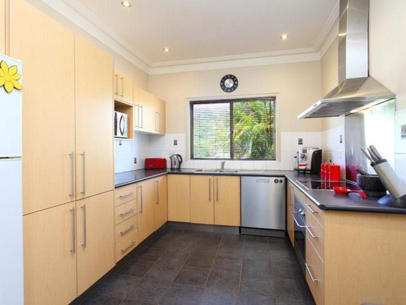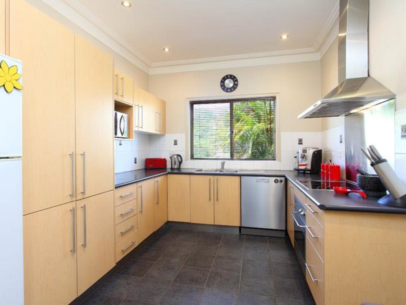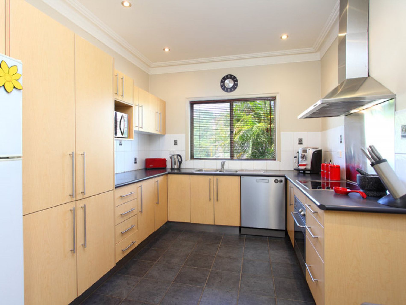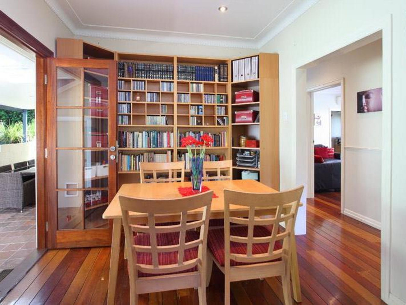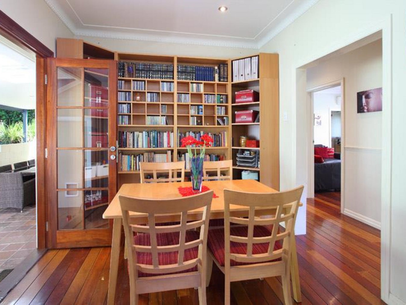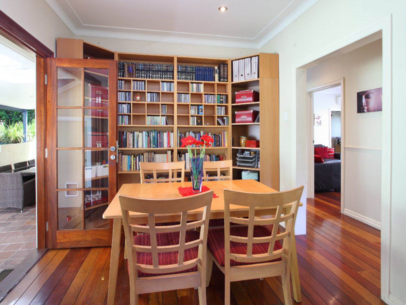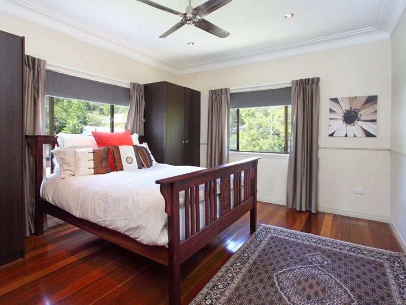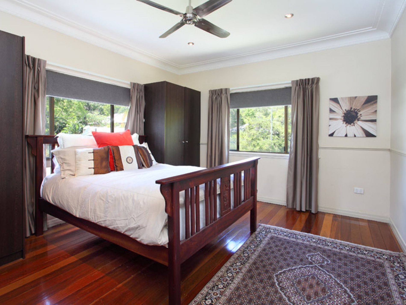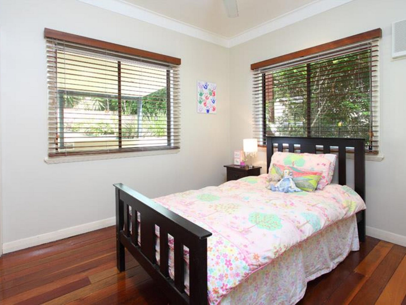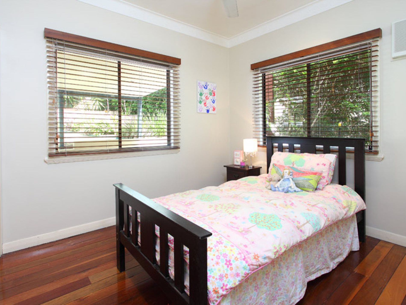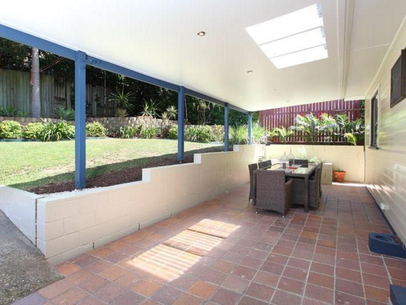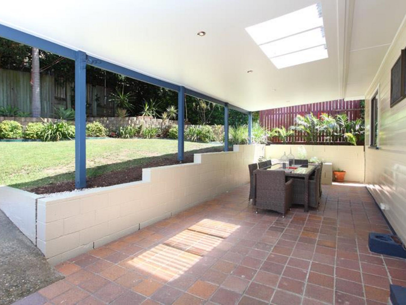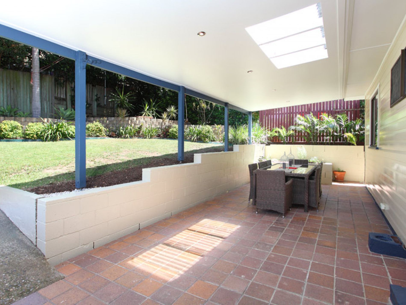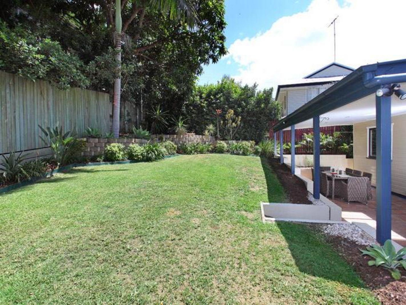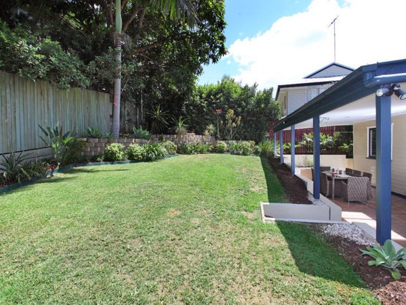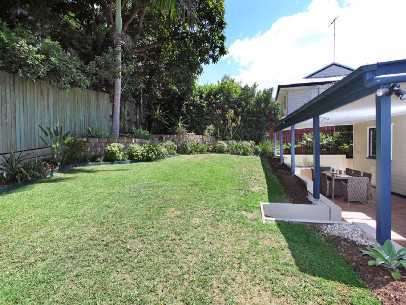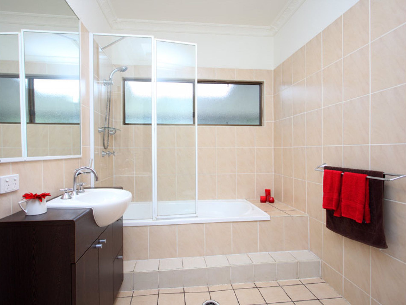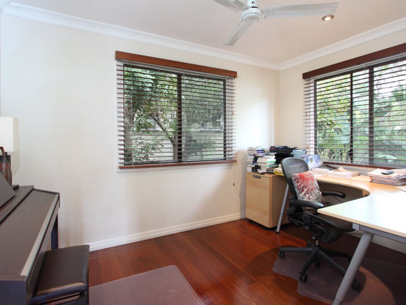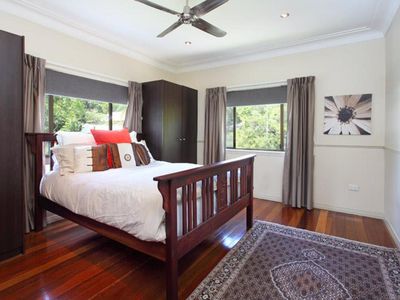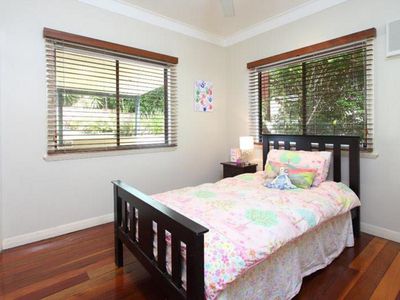Due to its close proximity to the CBD (5km) and its leafy tranquillity, thanks to the bushland reserve area of Mt Cooth-tha, the inner north-western suburb of Bardon is a popular choice.
Popular with families, Bardon has a number of private and state schools, including the beautiful grounds of Stuartholme School - a private Catholic school for girls. Both Ithaca Creek and Rainworth State Schools are also located in Bardon.
- Huge front deck, perfect for family dining, entertaining, or to simply relax and enjoy the beautiful breezes
- Air-conditioned lounge room with bi-fold doors opening out onto the front deck
- Dining room leading to the rear entertaining area and featuring full height bookcases
- Polished timber floors throughout (no carpets to worry about), as well as high ceilings for increased natural lighting
- Four spacious bedrooms, with the main featuring twin wardrobes and a modern en-suite
- All bedrooms have ceiling fans
- Large family sized bathroom and a third toilet adjacent to the laundry
- Elegant kitchen, complete with stainless steel appliances, spacious benches and storage
- Rear covered entertainment area with terraced gardens
- Single lock-up garage, as well as ample off-street parking on the driveway
- Water charges apply
- Pets on application.
Register online and you will be immediately informed of any updates, changes, or cancellations to your appointment, or call Doug Disher Real Estate 3870 1234 to arrange an inspection time for you.
The fastest, easiest way to apply is through 1Form using the Apply Online feature.
*Whilst every care is taken in the preparation of the information contained in this marketing, Doug Disher Real Estate will not be held liable (financially or otherwise) for any errors, or omissions relating to the property, contents and/or facilities in the property or complex. All interested parties and/or applicants should rely upon their own investigations to determine whether the property is suitable for their needs and all contents and facilities are present*

