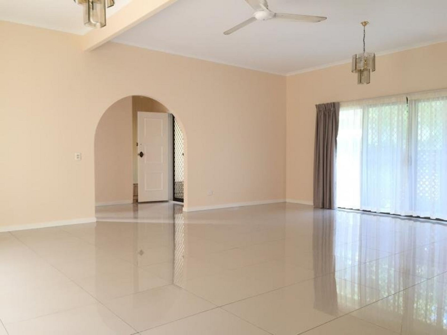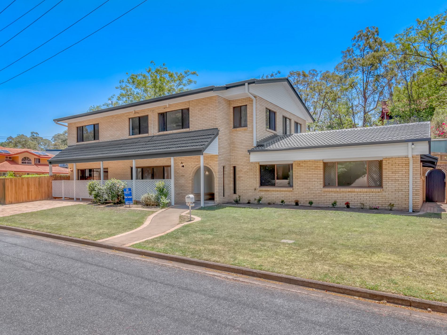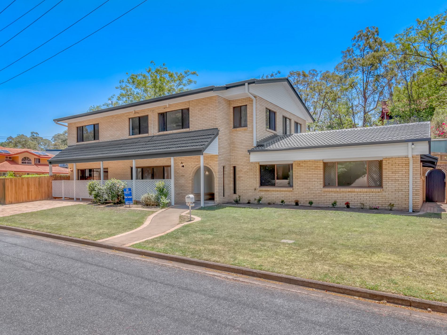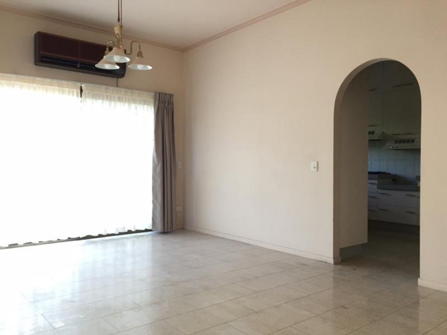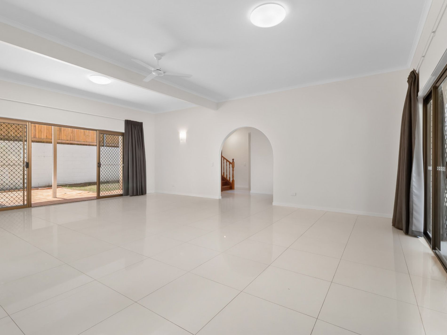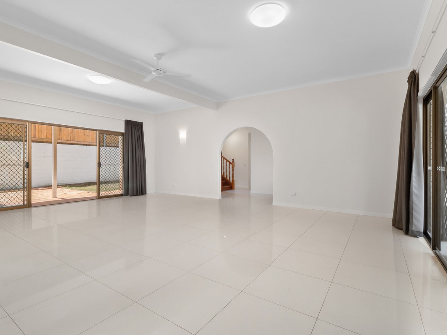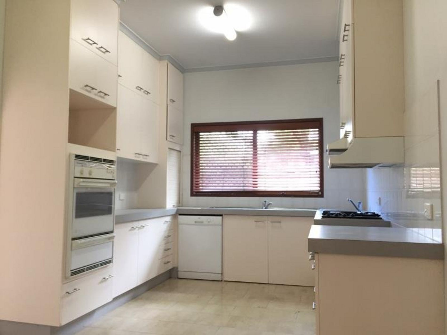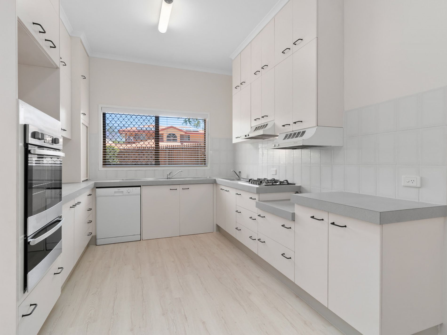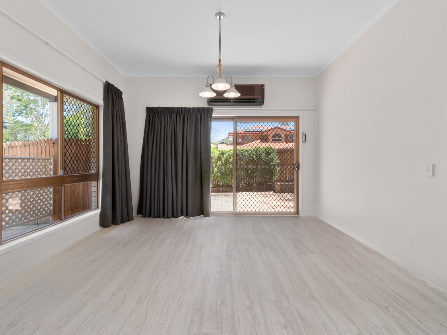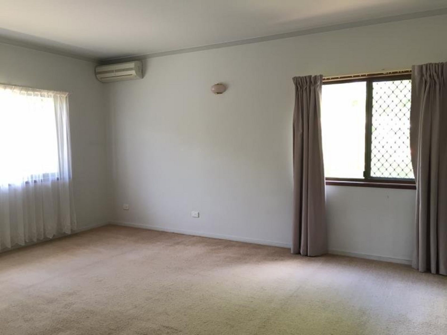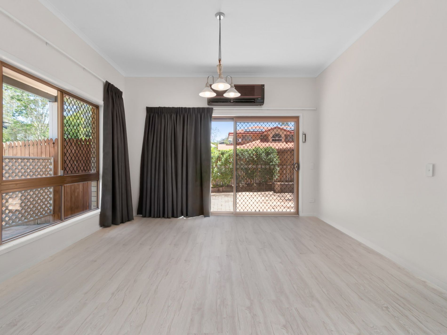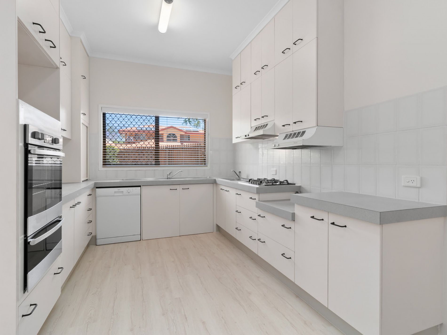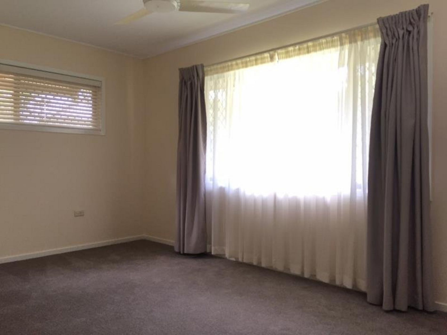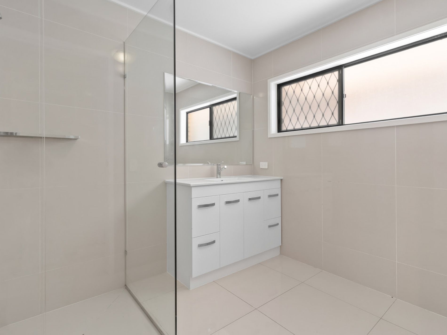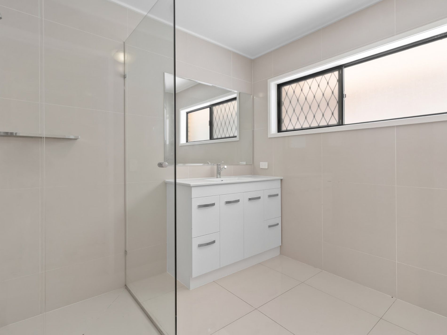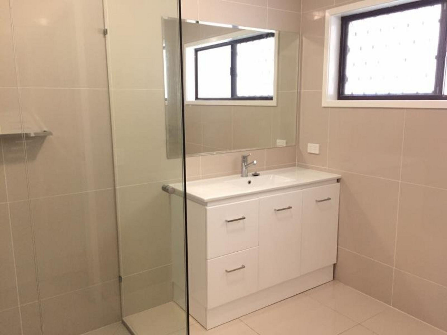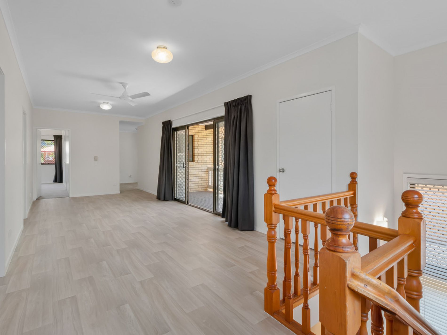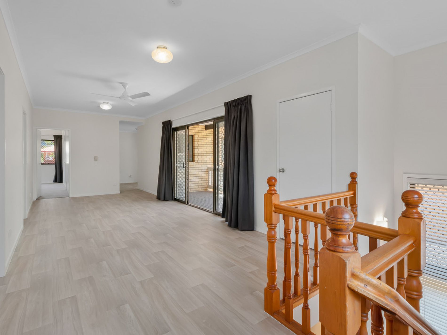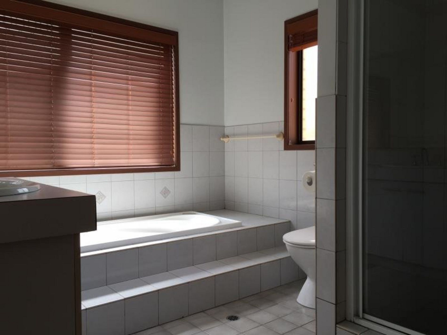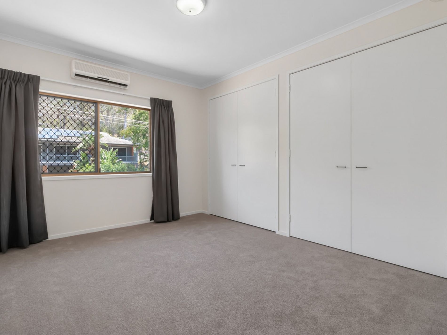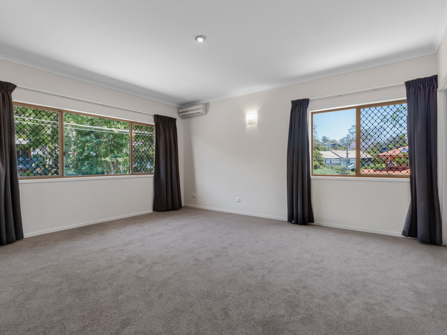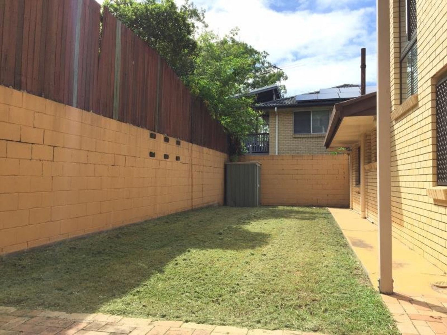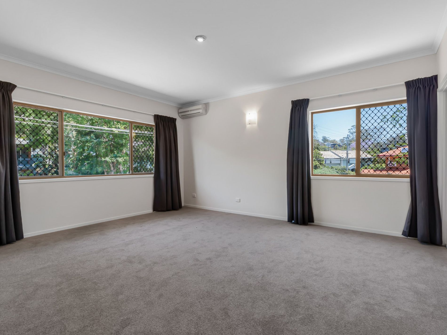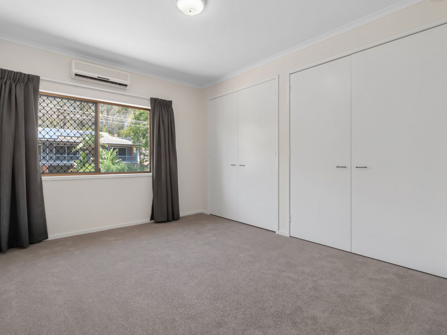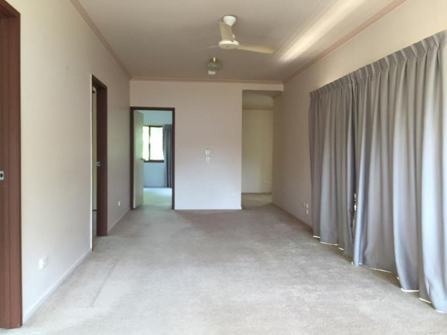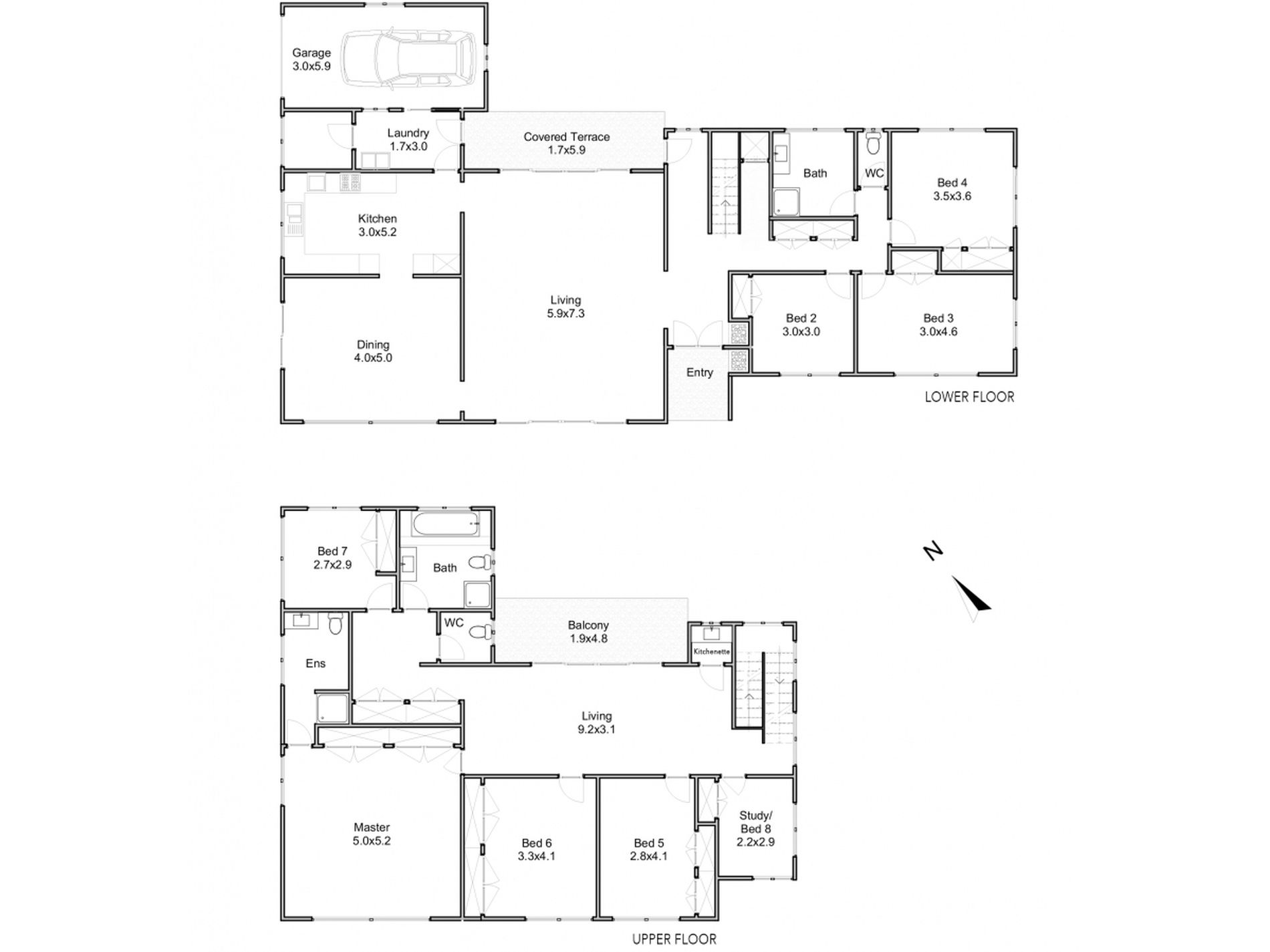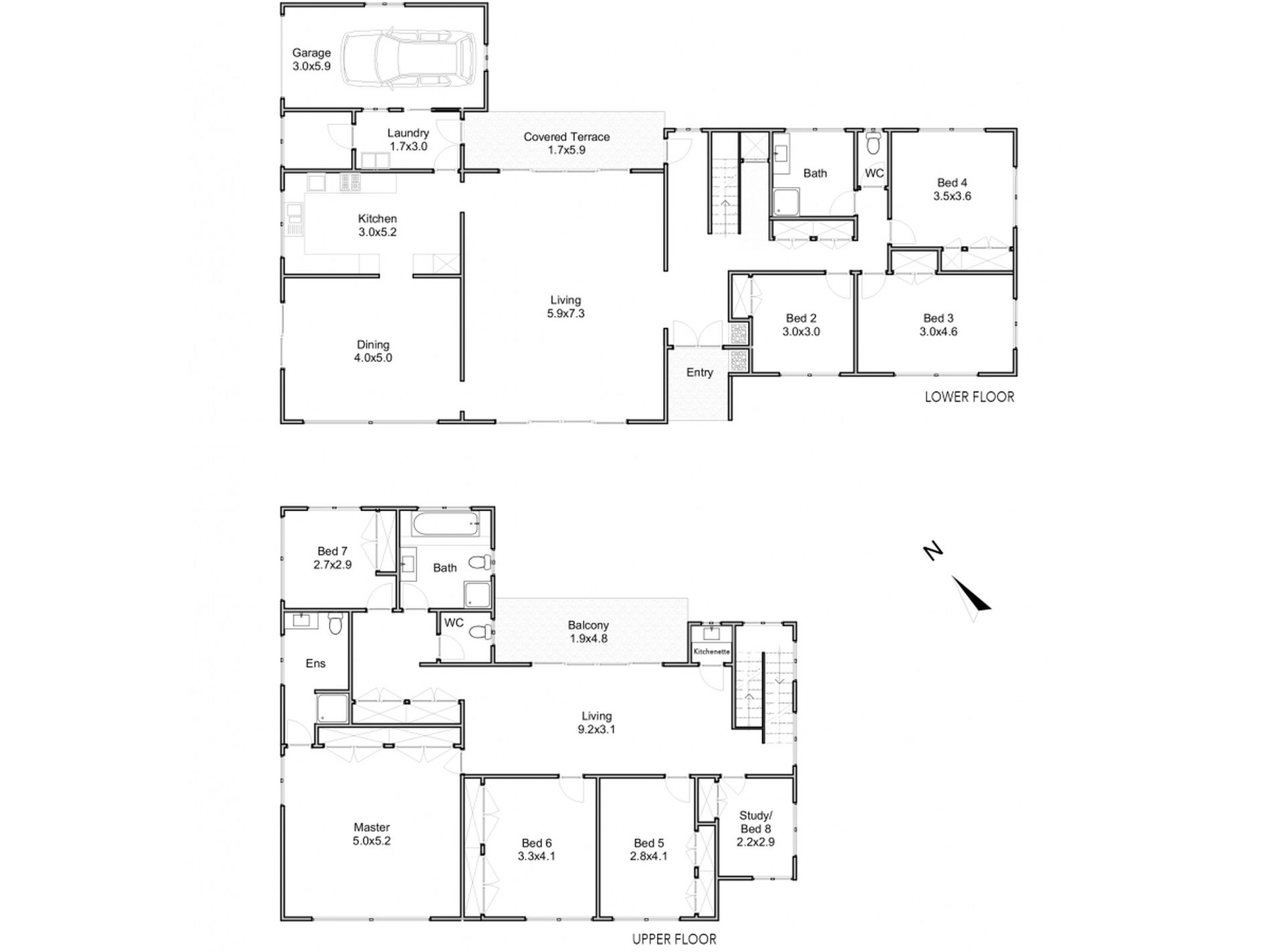The possibilities are endless with this massive renovated family home. Whether you have teenage children, parents living with you, or grown up children not ready to leave the nest, this house is sure to work in your favour.
Fully re-painted both internally and externally, new carpets to all eight bedrooms and new flooring to kitchen, dining and living areas, as well as new curtains throughout, the features of this property are endless.
Downstairs features:
⢠Three large bedrooms, all with built-in wardrobes and ceiling fans
⢠Large bathroom that has been fully renovated with separate toilet
⢠Huge tiled living area with ceiling fan and two sets of sliding doors for all day breezes
⢠Separate dining room with air-conditioning and sliding doors opening out onto private fully fenced courtyard â perfect for family barbeques and entertaining
⢠Good sized kitchen with two sinks, near new oven, dishwasher and plenty of storage
⢠Internal separate laundry with door leading directly to rear courtyard
⢠Separate store room at rear of laundry
⢠Single lock-up garage and off-street parking for another two or three cars/caravans/trailers
⢠Easy care yard with minimal mowing or gardening.
Upstairs features:
⢠Five bedrooms, all with built-in wardrobes
⢠Main bedroom features an en-suite bathroom and air-conditioning
⢠Well-appointed main bathroom with new vanity, separate bath and shower, plus toilet
⢠Another separate toilet with vanity
⢠Massive living area complete with new flooring and opening onto a private balcony overlooking the rear courtyard
⢠Small kitchenette with cupboards, sink and room for a microwave/small fridge
⢠Plenty of storage.
Located in sought after Chapel Hill, this property has endless opportunities for varying family circumstances. Being in the school zone for Indooroopilly State School and also Kenmore State High School makes this property a rare find. Water charges will apply.
Register online and you will be immediately informed of any updates, changes, or cancellations to your appointment, or call Doug Disher Real Estate 3870 1234 to arrange an inspection time for you. If there are no registrations, the inspection may not take place.
The fastest, easiest way to apply for this property is through 1Form using the Apply Online feature.
*Whilst every care is taken in the preparation of the information contained in this marketing, Doug Disher Real Estate will not be held liable (financially or otherwise) for any errors or omissions relating to the property, contents and/or facilities in the property or complex. All interested parties and/or applicants should rely upon their own investigations to determine whether the property is suitable for their needs and all contents and facilities are present*

