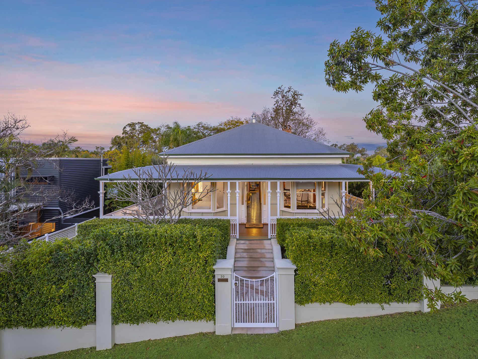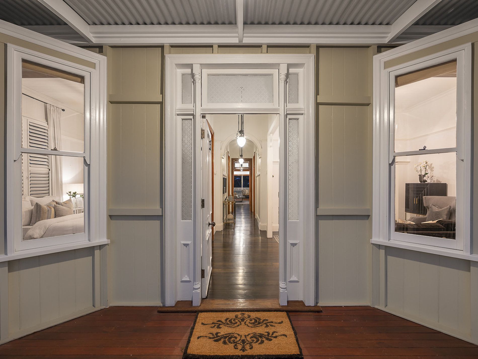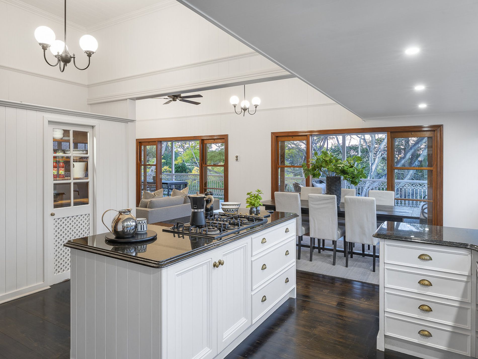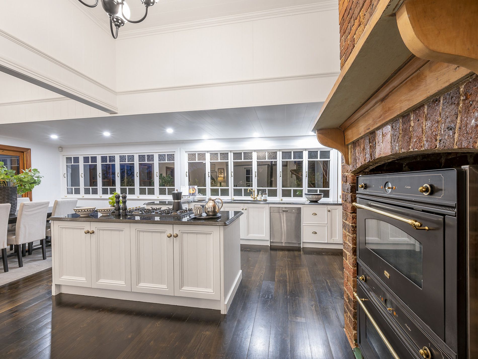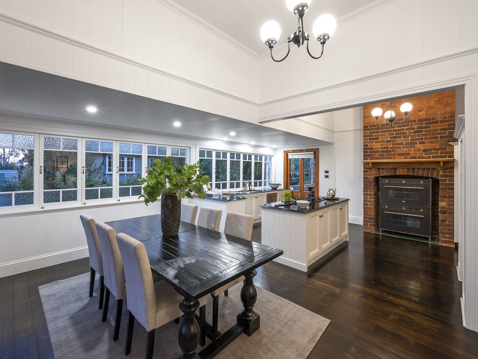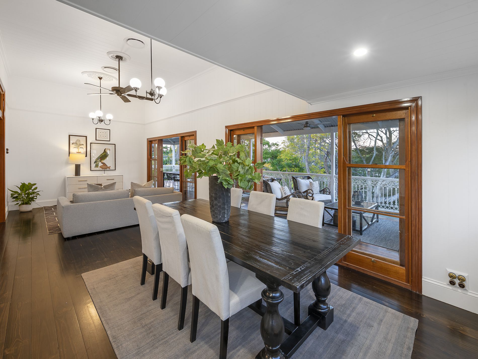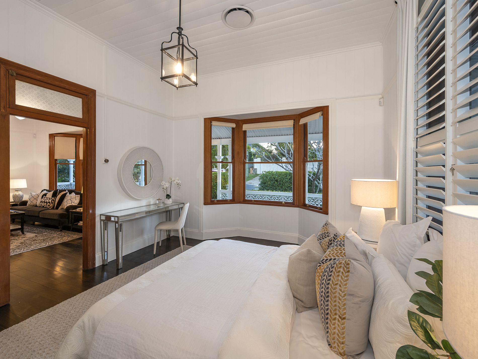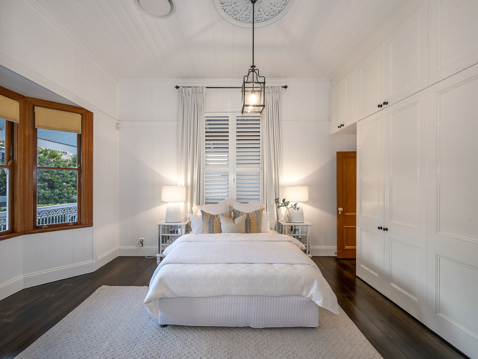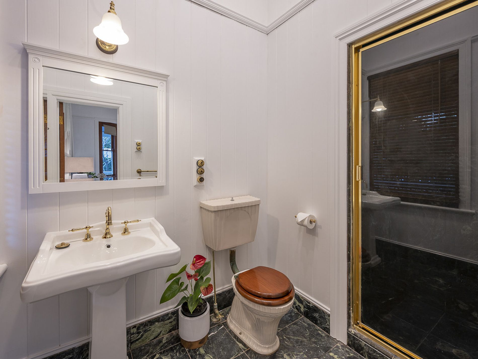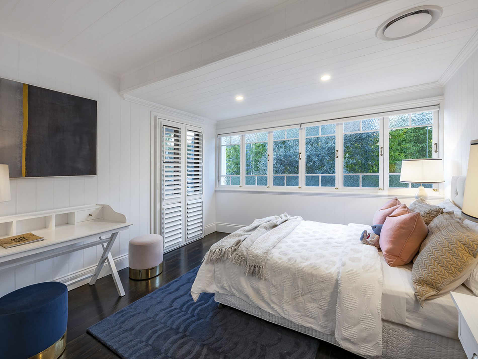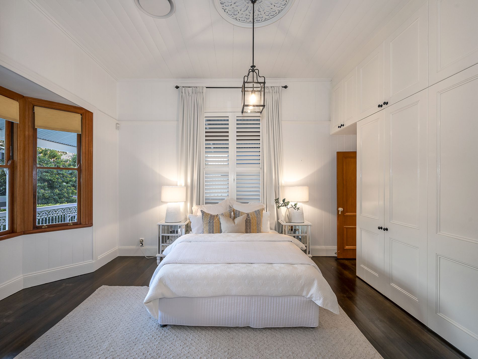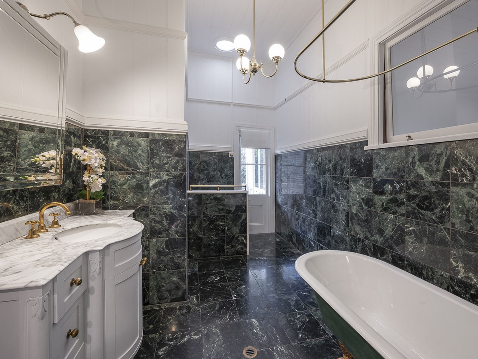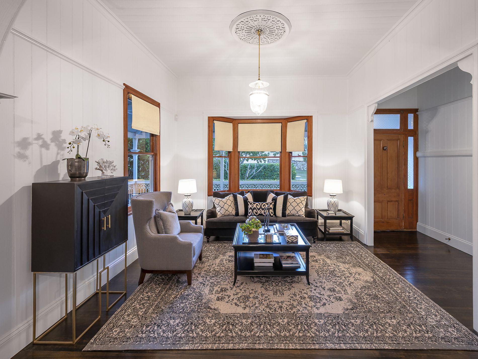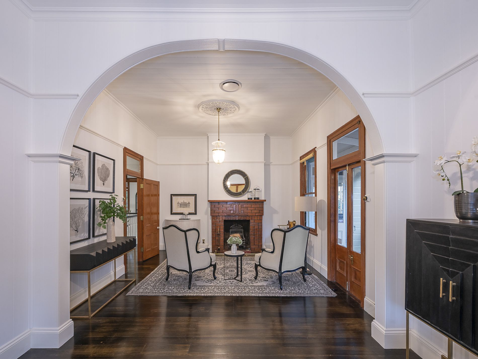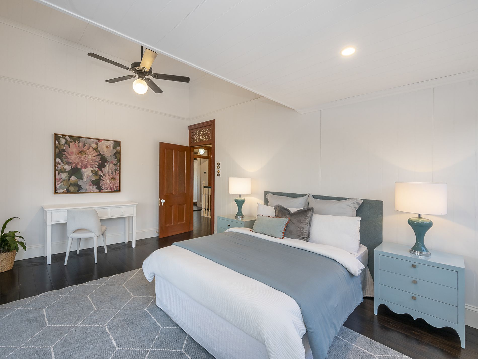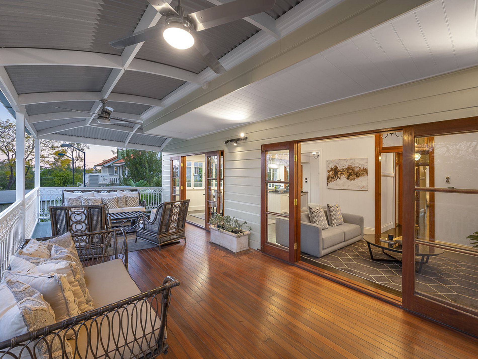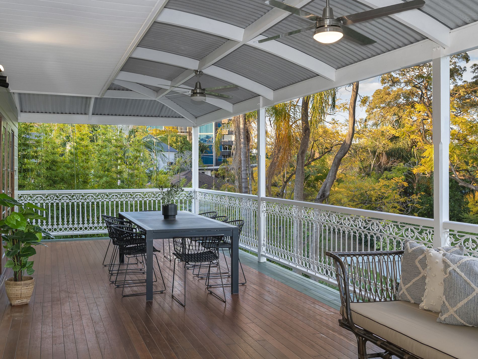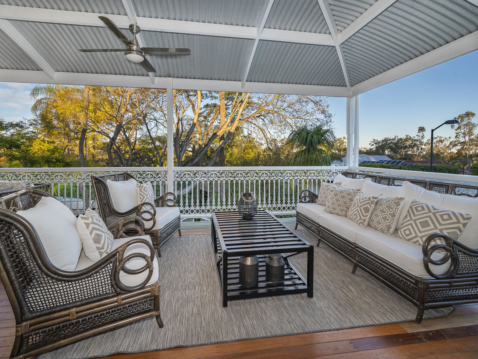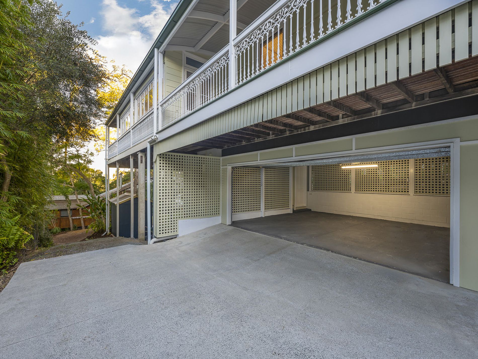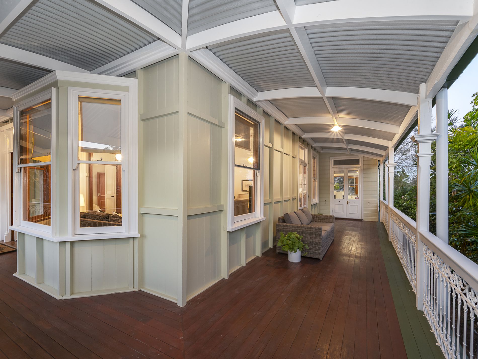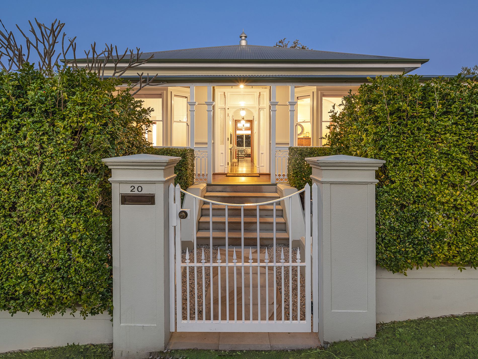You are welcomed into this beautiful home by dark-stained wooden floors, spectacularly brilliant white VJ-lined walls and soaring 4m high ceilings. Polished brass electrical switches and cabinet fittings, wide skirtings, impressive arched room dividers, French doors, timber interior trims and original sash windows feature, reliving the grandeur of yesteryear.
Follow the hallway, under archways and past door openings with glass fanlights, to the kitchen and casual family living areas. The kitchen-facing hearth of the dual-sided brick fireplace and two matt-black and brass Ilve Nostalgie 90cm ovens replicate the look of times past, while utilising modern cooking technology.
A complementary Ilve five burner gas hob rests within a black granite topped island servery, while another elongated granite work surface with white cabinetry edges the kitchen, housing a Bosch dishwasher and Vintec wine fridge. An expanse of casement windows and direct veranda access allow bright natural light to fill the space.
The spacious open family living/dining areas across the rear of the home spills out to the enormous, covered entertainers dream deck. The views and breezes this area and its aspect enjoys are spectacular; the morning sun at breakfast, cool and shaded in the afternoon.
The master bedroom reflects the period styling of the formal living area, with bay window and French doors opening to the veranda. A wall of built-in white cabinetry reaches to ceiling height and an elegant en-suite with traditionally styled fixtures and clad in dark green marble, adds a rich colour contrast.
The main bathroom features a complement of marble in green and soft grey and a claw foot bath with brass tapware, shower rail and matching design elements. Two additional king-sized bedrooms are bathed in warmth from their northern aspect and open, via French doors, to either the deck or wraparound veranda.
Ducted air-conditioning maximises living comfort and a solar energy system has been installed to save you on electricity costs.
Features;
Three bedrooms
Master with en-suite floor to ceiling wardrobes
Separate formal lounge and dining rooms
Main bathroom with shower over bath
Large kitchen with gas cooking & loads of space
Walk in pantry
Informal dining
Timber floors throughout
Large wrap around back deck
Double lock up garage
Fully fenced
Internal stair access to the lower level, laundry and secure double garage.
Close to St. Peters Lutheran and Brigidine Colleges, and Indooroopilly SHS a short walk away. Convenient local shopping at Gailey Road, plus the convenience of Indooroopilly Shopping Centre places this home central to amenities and with the St Lucia Golf Links less than 1km away, the Hundred Acre Bar is a perfect place to catch up with friends.
Tenants responsible for all water used. Tenants responsible for the gardens and lawn.
Register online and you will be immediately informed of any updates, changes, or cancellations to your appointment, or call Doug Disher Real Estate 3870 1234 to arrange a time for you.
*Whilst every care is taken in the preparation of the information contained in this marketing, Doug Disher Real Estate will not be held liable (financially or otherwise) for any errors or omissions relating to the property, contents and/or facilities in the property or complex. All interested parties and/or applicants should rely upon their own investigations to determine whether the property is suitable for their needs and all contents and facilities are present*

