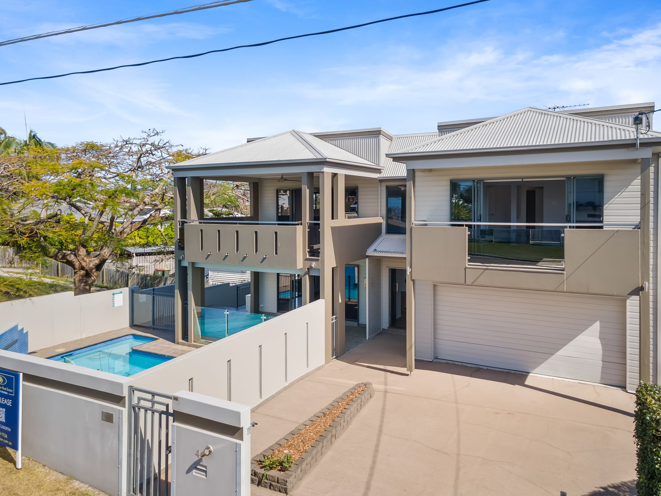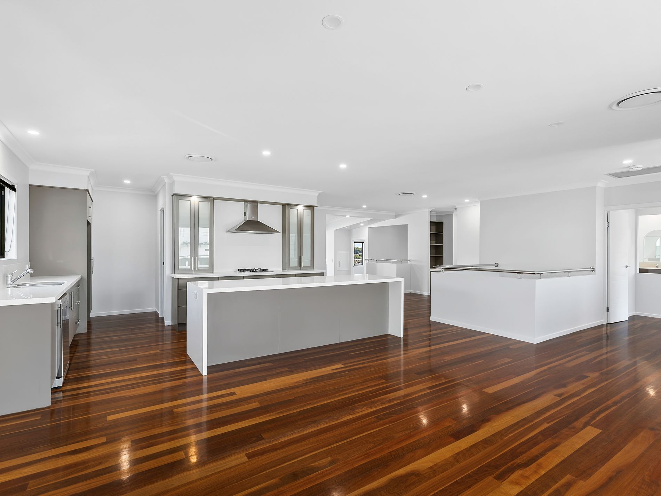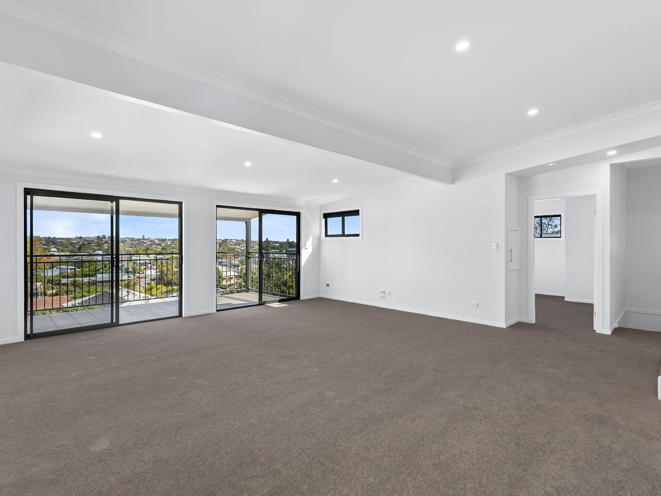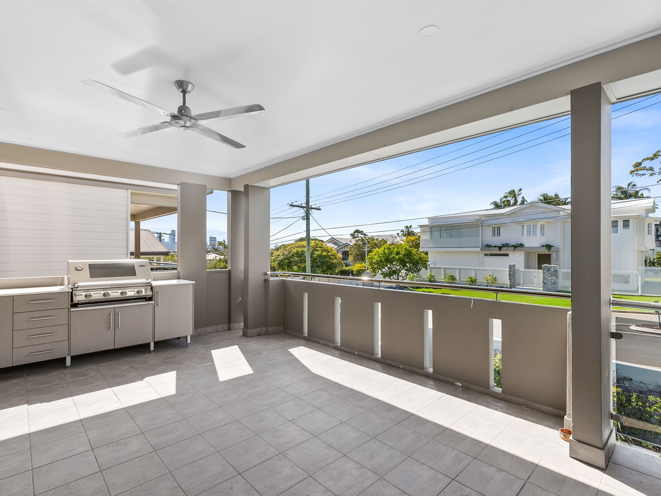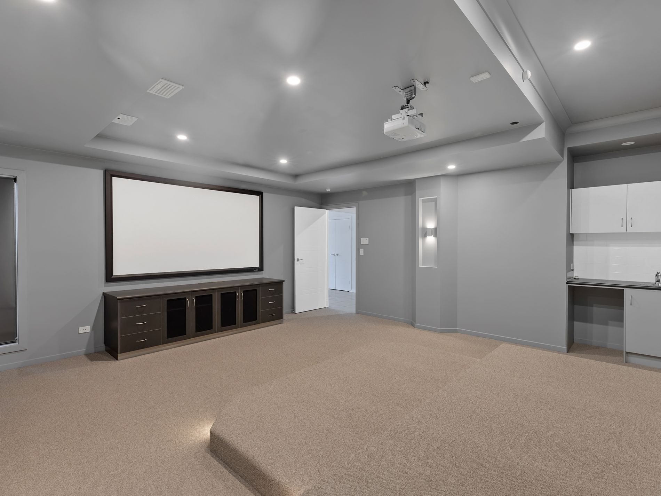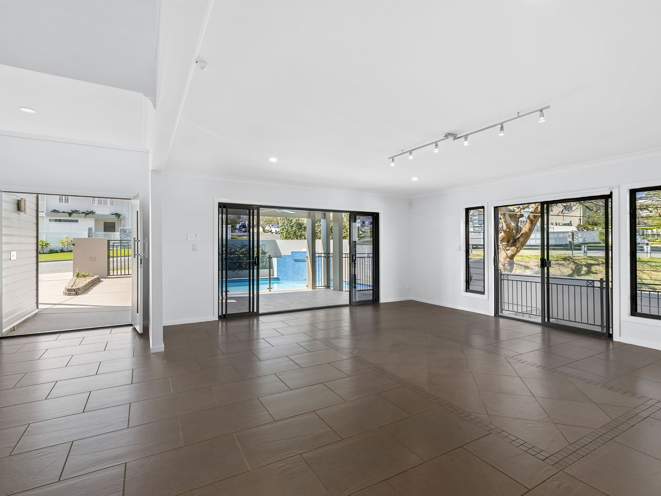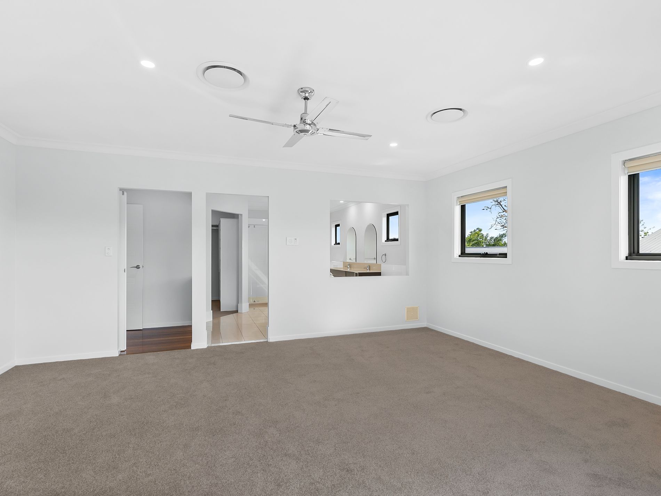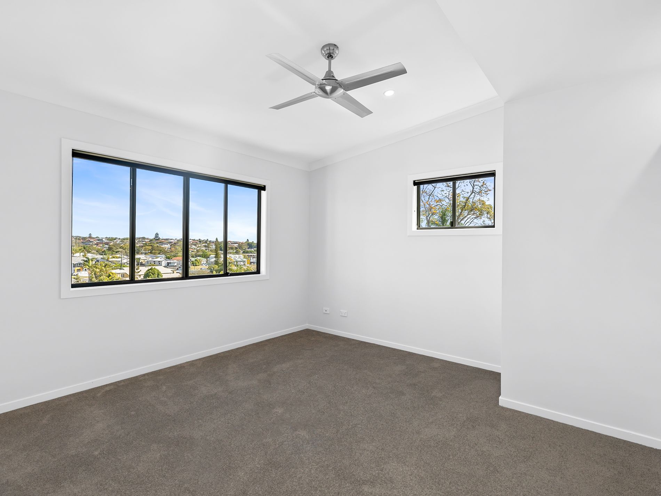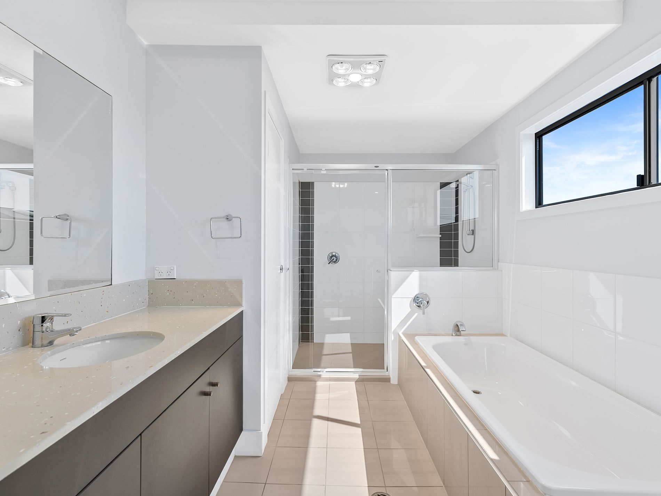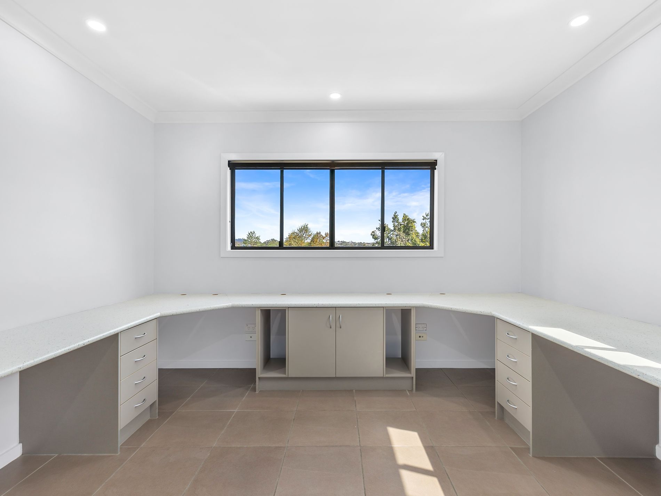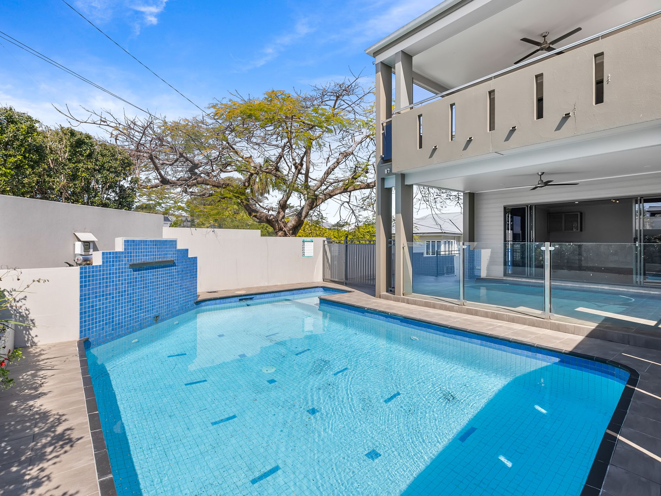Imagine stepping into an awe-inspiring sanctuary that perfectly blends luxury, functionality, and that elusive 'wow factor.' Your eyes are immediately drawn to the 270-degree panoramic views of both the city and idyllic suburbs stretching before you.
Just 8km from the heart of Brisbane City and surrounded by quality schools and a plethora of local amenities, this property offers the ultimate lifestyle package.
As you move through the expansive 600m2 floor plan, you'll discover a rich tapestry of living and entertaining spaces that cater to every mood and occasion.
The gourmet kitchen is a chefs delight, featuring a dedicated butlers pantry, stainless steel appliances, and an abundance of cupboard and drawer space. Whether youre hosting an intimate gathering or a grand soire, this kitchen sets the stage for culinary excellence.
Beyond the kitchen lies a kaleidoscope of inviting spaces, from the home theatre complete with tiered platforms for seating, to a multifaceted rumpus room that effortlessly transitions into the front outdoor area and inviting pool. Family movie nights or festive celebrationsevery moment spent here adds to the richness of life.
For those who work from home, the designated office space provides a serene setting to focus, create, and achieve, proving that you can indeed balance family life with professional ambitions.
Not to be overshadowed, the sleeping quarters are a revelation. Each of the four bedrooms offers comfort and style, but it's the master retreat that truly steals the show. Picture this: an expansive room that offers you all the luxury and privacy you could wish for, complemented by a spacious ensuite complete with a bath. It's the epitome of elegance and the perfect place to unwind after a long day.
The home also offers five stylishly appointed bathrooms and secure space for four cars, ensuring each family members needs are more than just mettheyre exceeded.
FEATURES:
Four bedrooms
Master with ensuite, walk-in robe and balcony
Gourmet kitchen with butlers pantry
Spacious living with timber floors
Separate rumpus and multi purpose rooms
Office space with desks and cupboards
Media room with projector
Front upstairs balcony with BBQ included
Inground pool
Double lock up garage
Storage abundant
Fully fenced yard
Low maintenance garden area
Remote gate
Internal laundry room with cupboards
Amid the luxury, practicality has not been overlooked. Ducted air-conditioning, a Vacuumaid system, and ample storage facilitate easy living, while tenants are also responsible for garden maintenance and the pool chemicals along with water usage costs.
Life's better when you have the best of everything, and this home is designed to provide just that.
Register online and you will be immediately informed of any updates, changes, or cancellations to your appointment, or call Doug Disher Real Estate 3870 1234 to arrange an inspection time for you. If there are no registrations, the inspection may not take place.
The fastest, easiest way to apply for this property is through 2Apply using the online feature
*Whilst every care is taken in the preparation of the information contained in this marketing, Doug Disher Real Estate will not be held liable (financially or otherwise) for any errors or omissions relating to the property, contents and/or facilities in the property or complex.
All interested parties and/or applicants should rely upon their own investigations to determine whether the property is suitable for their needs and all contents and facilities are present.*

